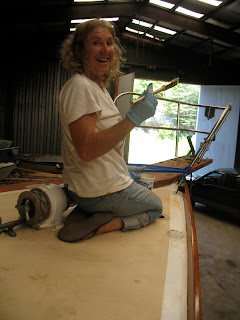Totally restoring Laura’s kitchen is such a deliciously satisfying challenge. One can tell a lot about a household from its kitchen. Nesters will often hang their pots and pans on a pot rack, “feminize” the décor, and cook with a crockpot while a freer spirit might experiment with the latest gadgets, install ultramodern décor elements, and cook meals using recipes from exotic cookbooks.
In Laura’s day during the late 19th century into early 20th century, this area was always busy and as expected, almost always in the back part of the house away from the grander rooms. Preparing food and cleaning up afterwards made a mess, was hot, had odors and were to be shielded from public view; families would often congregate around the kitchen stove on cold nights. In addition to its main purposes of cooking, eating, cleaning, and food storage, the kitchen might also be a sleeping room for a servant or double as a place to do laundry.
Upon inspection of Laura’s house, the laundry would have been done in the basement or on the back porch adjacent to the kitchen. Use of the back porch in this way would likely have caused the household to protect it from prying eyes with wooden lattice panels, as shown in the photo below.

Not all porches were for lounging and watching the world go by.
Credit: "Victorian Style: Classical Homes ofNorth America"
by Cheri Y. Gay.
Credit: "Victorian Style: Classical Homes of
by Cheri Y. Gay.
In all, the crowded Victorian kitchen was as a testament to all of its various functions.
In our last kitchen post, we gutted the kitchen walls. Since then, those open and newly insulated walls have been covered with drywall and plaster.
Remember this?
Here’s what this area looks like now…
Here’s a view of the corner directly diagonal from this one, before and after…
Before…
Remember that extended pantry?
It is now almost ready to store containers of canned foods, food tins, etc., as was its intent.

Put in some shelves and a set of moldings and a door,
and we’ll have this nailed.
and we’ll have this nailed.
We are now down to painting the walls, plastering and painting the ceiling, and refinishing the moldings and the wooden floor. Here’s Nick painting the walls adjacent to that pantry.
Not a bad first coat by someone who’s never painted a kitchen wall before…
This color might be a tad too dark. The second coat will be
more like the original wall color which was a chalkboard green.
Nevertheless, we liked the contrast between this color
and the brick wall so much, we intend to keep the brick exposed.
more like the original wall color which was a chalkboard green.
Nevertheless, we liked the contrast between this color
and the brick wall so much, we intend to keep the brick exposed.
That bathroom adjacent to the kitchen gets the same treatment, only in a rich curry yellow…

Actually, we felt this color was a tad too intense.
Being in this room felt claustrophobic, like being in a
cell purposely painted with crusty mustard in order
to overwhelm its occupant. The next go round will see
this room a lighter, cheerier lemon or butter color.
Being in this room felt claustrophobic, like being in a
cell purposely painted with crusty mustard in order
to overwhelm its occupant. The next go round will see
this room a lighter, cheerier lemon or butter color.
So the question still begs – what was Nick Kosciuk doing painting our kitchen? We invited Nick to be our artist for two portraits of Laura, one of her as Becky Thatcher and one of her in her mature years when she occupied this house until her death in 1928. We’ve been collecting Nick’s paintings over the years and felt he was the best artist for “Becky Thatcher” which now hangs in the Mark Twain Museum (much more on this in a later post).

Nick and his model Paige Cummins in front of “Becky Thatcher”.
When we invited Nick over for the unveiling of his Becky Thatcher painting last month, we (us two resurrectors, Ron our guy, his son and his nephew) were well into restoring the exterior and interior of the house. The atmosphere was feverish and infectious with enthusiasm, so naturally anyone would want to pitch in, Nick included.
In our next post, we will discuss how we intend to furnish the kitchen. We will show you sample kitchens we're using as our base and we'll even share some old family recipes dating from late 19th century to early 20th century Hannibal.













