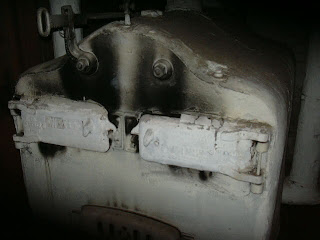Understatement…
Laura’s house couldn’t have been less ready to accept the challenges of supporting 21st century electrical demands. This is an understatement considering this house should have suffered serious damage due to overloaded circuits and a badly placed service box long ago.
Bad Stuff…
One service box was mounted out on the exterior porch wall adjacent to the kitchen.
The fuse panel in the basement gave service of a mere 60 amps – not nearly enough to provide power to three working bathrooms, a full service kitchen, heat and light a 2500+ square foot interior and support computer hardware.
We still had all the knob and tube wiring from the basement to the attic and not enough ground fault interrupters (GFI) to cut power in the case of overloaded circuits. If ever there would be an electrical failure that caused a fire and no GFI was in the circuit, an insurance company would not cover the loss.
So, we decided on these major alterations...
Remove and replace all non-insulated knob & tube wiring in the basement up to the attic.
Add GFI’s in the basement and bathrooms.
Upgrade the fuse panel to 400 amp service.
Move the service panel from the porch to the basement.
In the freezing dead of winter, we approached our good friends, the Talleys and Rick Rose of Rockcliffe Mansion. Both recommended we use John of JM & S Electric. For over 30 years, John had been a popular contractor of choice among locals, businesses and out-of-towners in Hannibal and its surrounding area (all the way down to Saint Louis).
Here were some of the electrical changes John and his crew made. Some of it might look like overkill, but it really wasn't, considering what we had in mind for the house.
The new circuit breaker box in the basement.
Scads of electrical cables in the basement...
John and his crew had to drill through the basement rock wall and other walls, and remove asbestos-cement tiles to install these conduits on the exterior of the house...
Here's a close-up of the conduits. As you can see, we have another restoration project down the road with the original clapboards.
The rewiring job reached all the way up to the attic.
The uppermost room in the attic has a nice view of the
Mississippi River.
Our next project will be the roof. Meanwhile, can you guess what this is?









































